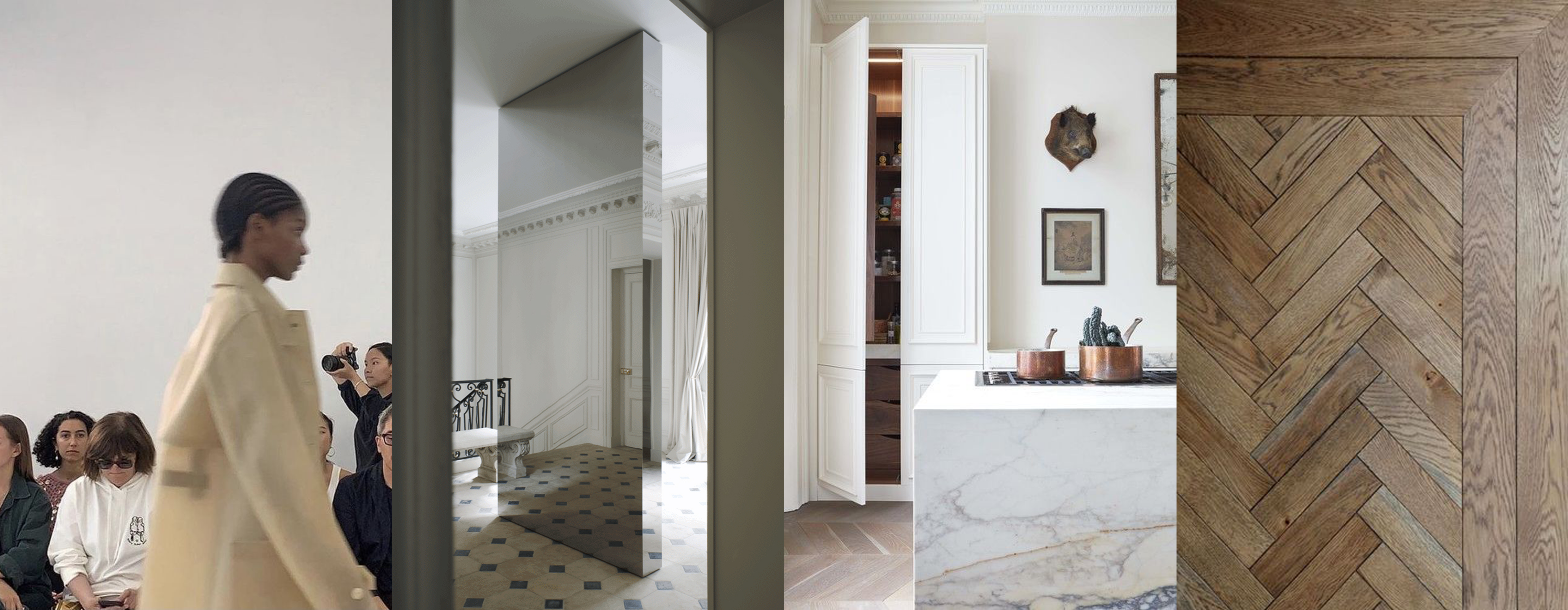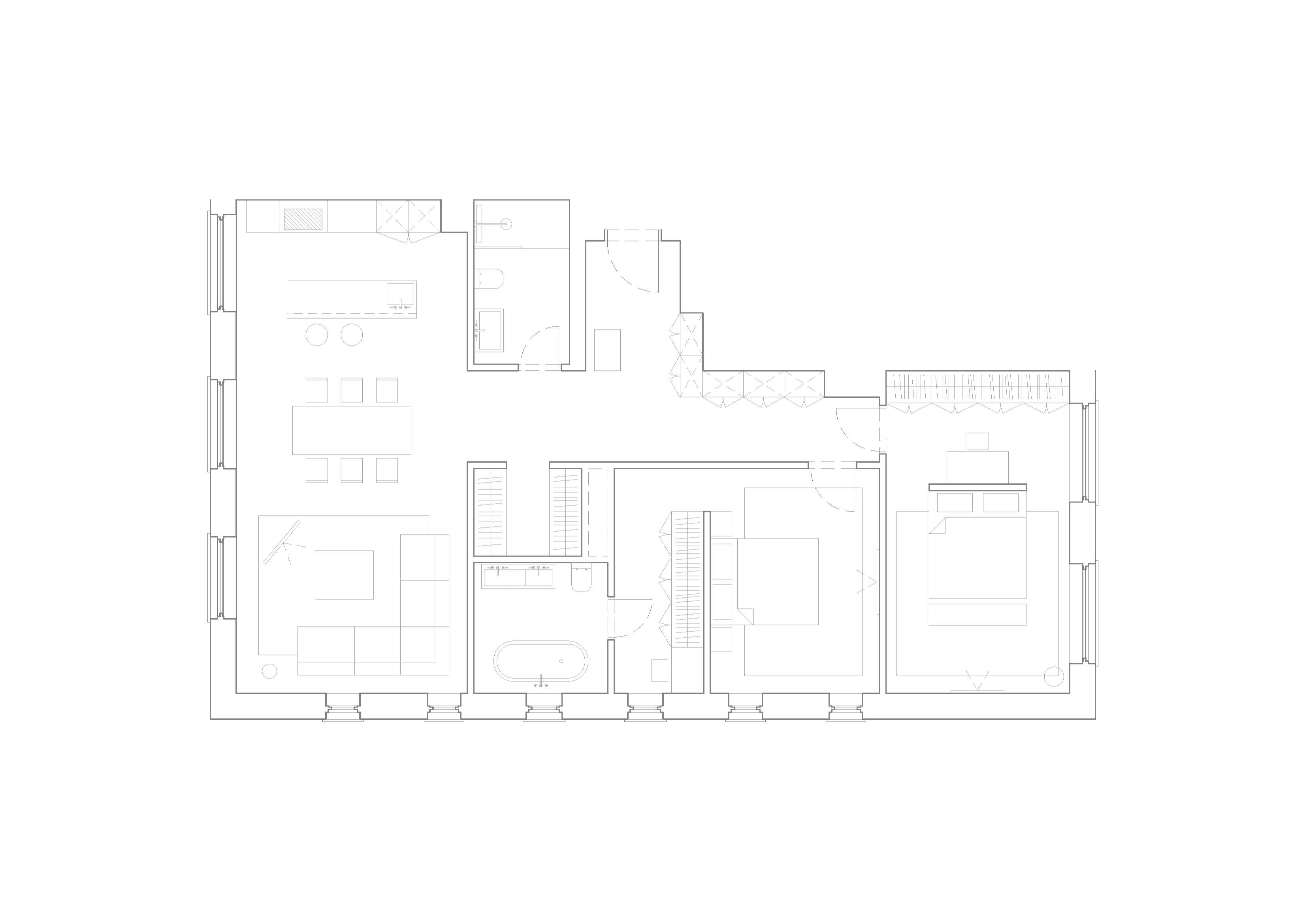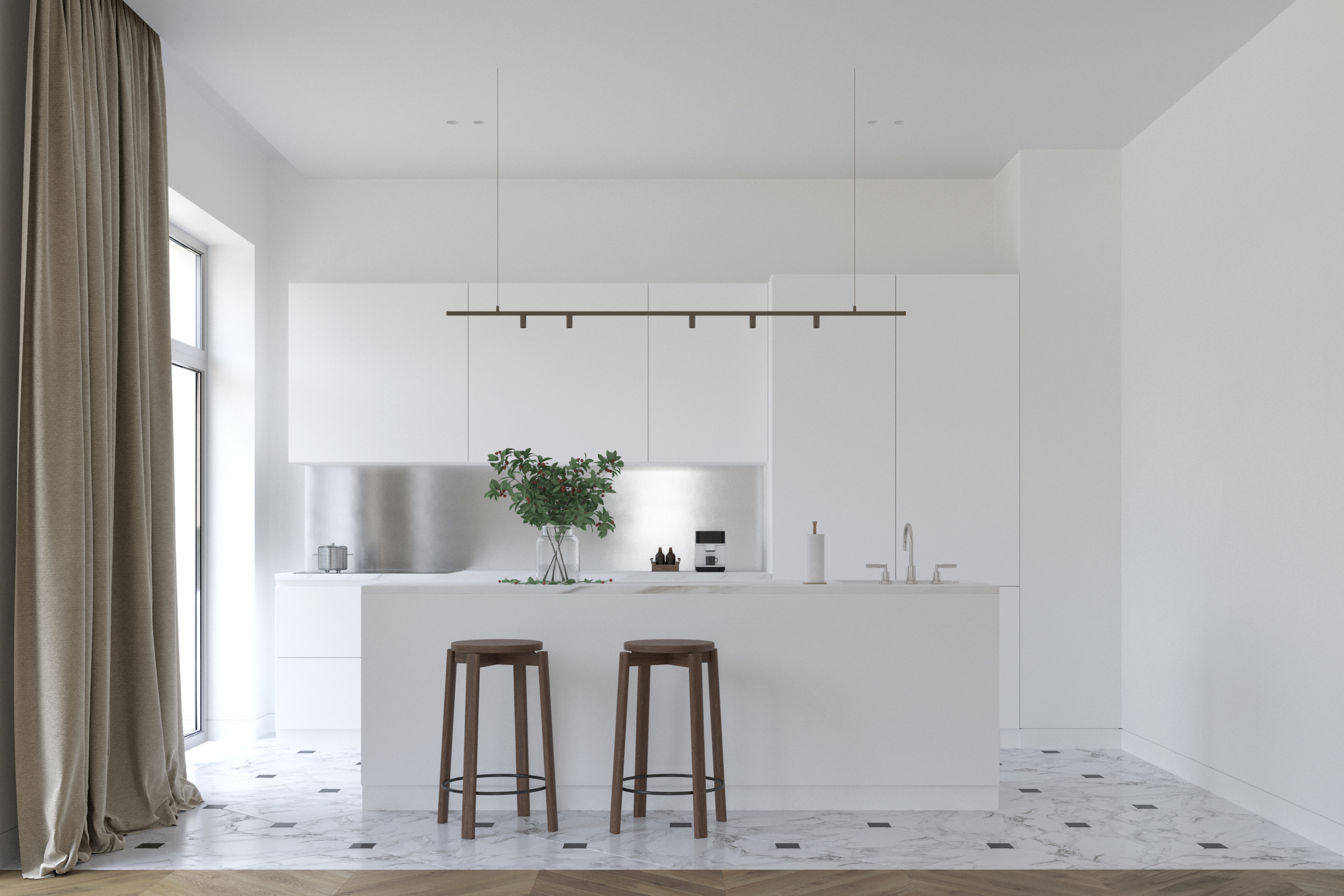Все инструменты для уникального дизайна
RNSSC

APARTMENT S1
© RNSSC. ALL RIGHTS RESERVED
LOCATION: MOSCOW, RUSSIA
YEAR: 2021
YEAR: 2021
Interior of a three-room apartment in the southeast of Moscow. The main design objectives were to create a layout that combines the principle of open space with strict delimitation of functional areas.
The partition between the kitchen and living room was dismantled to combine the two rooms. The resulting space contains kitchen, dining and living areas. A fairly wide corridor has built-in niches for storage systems; the project also provides a small dressing room for storing seasonal clothes and accessories. In addition, each bedroom has wardrobe areas separated by partitions. The master bedroom has its own bathroom. There is also a shared bathroom with a shower.
The main materials chosen for this project are wood, stone and mirror; colors - classic beige/milky shades combined with natural surfaces of materials.
The partition between the kitchen and living room was dismantled to combine the two rooms. The resulting space contains kitchen, dining and living areas. A fairly wide corridor has built-in niches for storage systems; the project also provides a small dressing room for storing seasonal clothes and accessories. In addition, each bedroom has wardrobe areas separated by partitions. The master bedroom has its own bathroom. There is also a shared bathroom with a shower.
The main materials chosen for this project are wood, stone and mirror; colors - classic beige/milky shades combined with natural surfaces of materials.
A R C H I T E C T U R A L
S T U D I O
A R C H I T E C T U R A L
S T U D I O
PHONE / WHATSAPP 8.963.999.82.48 MOSCOW
R
C
H
I
T
E
C
T
U
R
A
L
O
I
D
U
T
S
A
Ваш заказ
 POWER Full 14POWER Full 141000₽
POWER Full 14POWER Full 141000₽ POWER Full 14POWER Full 142000₽
POWER Full 14POWER Full 142000₽
3000₽
Оставляя заявку, вы соглашаетесь на обработку персональных данных и с условиями бронирования счёта
Craftum
Конструктор сайтов Craftum

